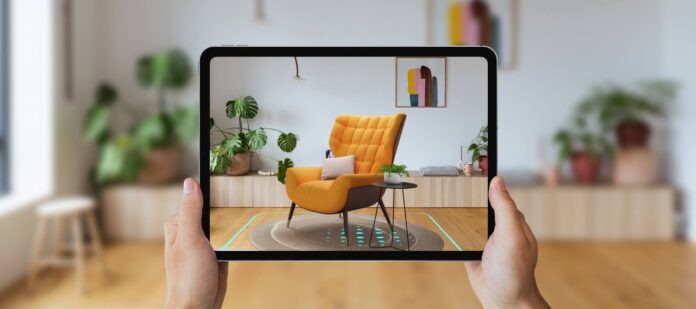The world of interior design has undergone significant changes in recent years, largely due to advances in technology. One of these is the rise of 3D modeling, which has revolutionized the way designers plan and visualize their projects.
The Transformation of Interior Design
Interior design has been progressing rapidly with the technological age, developing tools and methods that allow for a much more immersive and personally tailored design experience. One of these exciting advancements is the use of 3D furniture modeling.
In-depth Visualization
One of the biggest benefits of 3D modeling is the ability to offer in-depth visualization of space before any physical changes are made. This allows designers and clients to virtually tour a room, seeing the potential of the space and experimenting with different design options before finalizing a design plan.
Saving Time and Money
Another advantage is the potential for cost savings. 3D models can help identify potential issues or conflicts in a design, which could otherwise be costly and time-consuming to resolve during physical implementation.
Simplified Communication
Furthermore, 3D models can significantly simplify communication between designers, their clients, and their teams. By providing a realistic representation of the design, it is much easier to discuss and understand design intentions and interpretations.
The opportunities and conveniences provided by 3D models are unparalleled. Interestingly, these benefits are not exclusive to the realm of furniture design. Other areas of construction are also embracing these opportunities, with 3D furniture modeling services providing detailed models for design projects ranging from residential interiors to commercial office spaces.
Extension to Building Modeling
Beyond the realm of furniture and interior planning, the concept of 3D modeling extends to the wider field of building modeling. Here, similar principles are used to not just visualize, but also facilitate the construction process.
Precise Measurements
3D building models allow for accurate measurements and planning, making it easier to track material requirements, project timelines, and costs.
Clash Detection
Such models can also facilitate ‘clash detection’, where potential infrastructure conflicts, such as overlapping piping networks or electrical fittings, can be detected and rectified in the design phase itself.
Easy Integration
Moreover, 3D building models can seamlessly integrate with schedules or inventories through software capabilities, bringing design, planning, and execution onto a singular platform for efficient project management.
One such methodology that has been gaining traction is Building Information Modeling (BIM), which leverages the power of 3D modeling to develop intelligent 3D building models with embedded key project information. Revit modeling services is one platform commonly associated with BIM and has proven instrumental in streamlining design and construction processes across the industry.
Conclusion
The potency of 3D modeling in shaping the future of design cannot be underestimated. Its ability to not only visualize but optimize design outcomes has set a new benchmark for the interior design industry. From furniture placement to building modeling, 3D technology is enabling a new era of design exploration and execution, benefiting professionals and clients alike. As technology continues to evolve, we can only look forward to witnessing the further advancements it will bring to the field of interior design.





